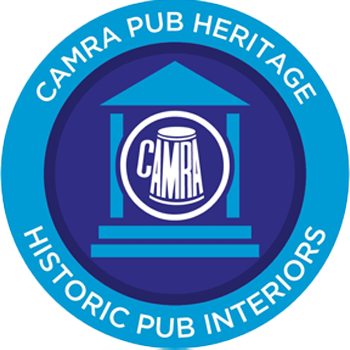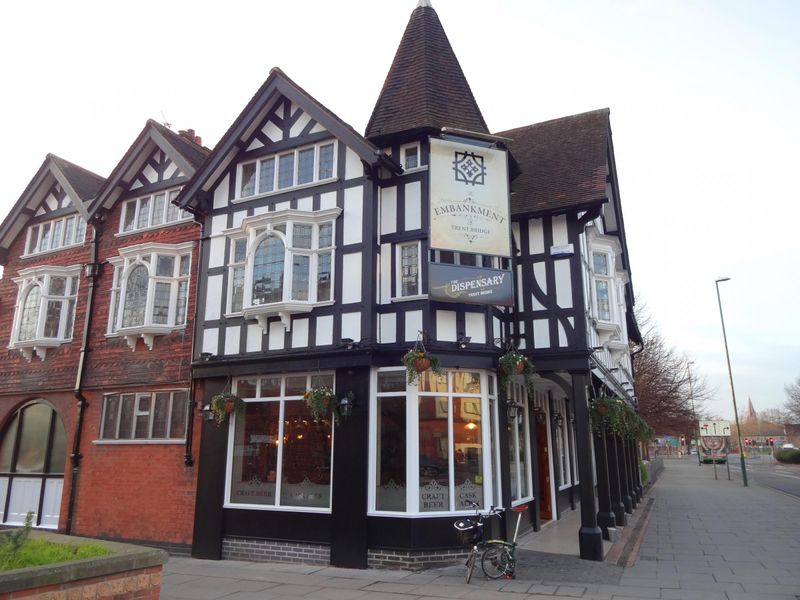This website is currently in beta. If you wish to go back to the current site please click here. To provide feedback or find out more about this site, please click here.


The Embankment is a beautiful Grade II listed building designed by Albert Nelson Bromley. It was opened in 1907 as a Boots pharmacy and later became the Boots social club. This beautiful pub was restored by the Beer Consortium in 2015 and is comprised of eight distinct areas, including the Dispensary bar, a conservatory, and a large beer garden. Upstairs, the elegant Lord Trent Room and Jesse Boot’s office are available to hire. Located on the city side of Trent Bridge, the Embankment is the ideal spot for sporting fans visiting both Nottingham football grounds and Trent Bridge cricket ground. In addition to the 12 cask ales, there are 10 craft keg lines.
Historic Interest
The Embankment was originally Boots Store No 2, the location of the company's second purpose built shop, which incorporated a library and tea room (Historic England). The Embankment has an entry on Nottingham Civic Society's Draft Local Heritage List (09 December 2013), which notes its timber oriels and corner spirelet and that it was built in 1905 to a design by AN Bromley. The Embankment is a Grade II listed building (No. 1430894), being first listed on the 4th March 2016. The embankment has an heritage interior rated by CAMRA as being of Regional Importance.
As at November 2017. the leasehold for the Embankment (NT514224) was held by THE BEER CONSORTIUM LIMITED (Reg. No. 9265799).
Historic England Listing states: "Summary: Former Boots shop, subscription library and tearoom, built in 1905-7 to the designs of A. N. Bromley."
"Reasons for Designation: The Embankment, a former Boots shop, subscription library and tearoom built in 1905-7 to the designs of A. N. Bromley, is listed at Grade II for the following principal reasons:
Architectural interest: it is a distinctive and well composed building in the Tudoresque style with high quality materials and detailing;
Interior: it is a notable example of the eclectic style typical of the Edwardian period which embodies fine craftsmanship with the use of good quality materials;
Architect: it represents the accomplished work of a talented and confident architect whose output is already well represented on the List;
Historic interest: it has historic interest as Boots Store No. 2, the company’s second purpose-built shop, and as an embodiment of a Victorian commercial enterprise that has remained successful to the present day;
Rarity: it is a rare surviving example of a Boots shop with incorporated library and tearoom; * Intactness: the original plan form remains largely intact, and it retains a good proportion of its first-floor windows, doors, joinery and internal fittings."
"History: The Embankment was built in 1905-7 as Nottingham’s Boots Store No. 2, following the company’s flagship shop in Pelham Street (1903-4). The shops were built by Jesse Boot (1850-1931) who was born in Nottingham. His father, John Boot, had been an agricultural labourer in Radcliffe-on-Trent but due to ill health he became a purveyor of herbal medicines in Nottingham, helped by his wife Mary. After John’s death, Jesse began to assist his mother and by the age of twenty-one he became a partner and the business was known as ‘Mary & Jesse Boot – Herbalists’. Jesse’s ethos was to sell large quantities of stock as cheaply as possible and he also branched out into non-medicinal products. After Mary’s retirement in the late 1870s, Jesse took sole charge of the business, expanding it first in Nottingham and then nationally. He and his wife Florence also took a keen interest in the welfare of their employees, providing works canteens where they could obtain food at reasonable prices and organising activities outside working hours. In 1909 Jesse Boot received a knighthood in recognition of his outstanding success and in 1928 he became a peer of the realm, assuming the title of Lord Trent. He was known for his philanthropic activities in Nottingham, such as giving £50,000 to the Nottingham General Hospital and donating land on which to establish Nottingham University. The Boots No. 2 Store was designed by Albert Nelson Bromley (1850-1934), a Scottish-born architect who practised in Nottingham, initially in partnership with his uncle Frederick Bakewell. Amongst their earliest assignments were Huntingdon Street Board School (1874) and Victoria Buildings (1875-6), Nottingham City Council’s first venture into housing, now listed at Grade II as Park View Apartments. Bromley soon set up his own practice, becoming architect to the Nottingham School Board, Tramway Company, National Telephone Company and Boots, for which he also designed their flagship store on Pelham Street, which is listed at Grade II. Altogether Bromley has eight buildings on the List, most of which are civic. Another prominent architect, Percy Richard Morley Horder (1870-1944) was involved in the design of The Embankment, specifically having responsibility for the stained glass. Morley Horder went on to become an architect to Boots, and it was through his friendship with Jesse Boot that he obtained the commission to design the buildings at University College, Nottingham from 1922-28. He also designed a house for David Lloyd George at Walton Heath, Surrey, and has six buildings on the List."
"The Boots Store No. 2 consisted of a shop with various function rooms. The shop occupied the east corner and above this the neo-Classical style room was very probably the subscription library called the Boots Booklovers' Library. This was a feature of Boots premier stores. The large room occupying the west corner is likely to have been a tearoom for customers, whilst the adjacent Arts and Crafts style room is believed to have been Jesse Boot’s office. In 1921 the Mens’ Institute (for Boots Company workers) moved into the premises and in 1930 a large extension, including a billiard room, was built onto the south-west end, formerly occupied by the tea gardens. The shop closed in 1978, and in 1990 a conservatory was added on the north-west side. The building reopened in November 2015 after a renovation." [Historic England]. Considerable additional information about the architectural detail is recorded on the Embankment's entry on Historic England's list.
[Nottingham City Council; Bridge Ward / Nottingham South Parliamentary Constituency]
One star - A pub interior of special national historic interest
Listed status: II
UPDATE 2018. Following the purchase of the pub by Castle Rock a thorough refurbishment has seen significant changes.
The main bar is little-changed but the former Billiard Room is now half of its original size and called the Arkwright Room with toilets added behind it; billiard tables removed and the hatch that served this room is lost. The front left room is now a new bar called the Dispensary to reflect it is where the Boots shop was situated, New bar fittings added. Upstairs the managers office remains unchanged as does the ballroom but the bar here looks more modern? Downstairs the skittle alley remains but is out of use at present and the other room is used for storage.
Please note - the photos are therefore out of date and the description below is one written before the recent changes.
Formerly the Boots Social Club, this early 20th-century, Tudor-style building of 1903 by architect Alfred Nelson Bromley, reopened as a pub and conference centre in 2010. The main bar, a baronial style halll, is lit my an ornamented skylight and has a fine staircase. The old bar counter retains shutters and the bar back could be of similar vintage. At the rear is a glazed screen with twin doors leading to a fully-equipped snooker room. A hatch to the side of the bar has another old shutter though the counter front looks to be of the 1970s. The lounge occupies what used to be a retail branch of Boots. Upstairs, the splendid Committee Room has a wood-block floor, panelled walls, an inglenook fireplace and other period features. The fine stained glass was designed by the well-known architect Morley Horder. Elsewhere are a ballroom and, in the basement, a well-used skittle alley and a further, more recent, bar.
UPDATE 2018.
Following the purchase of the the pub by Castle Rock a thorough refurbishment has seen significant changes.
The main bar is little-changed but the former Billiard Room is now half of its original size and called the Arkwright Room with toilets added behind it; billiard tables removed and the hatch that served this room is lost. The front left room is now a new bar called the Dispensary to reflect it is where the Boots shop was situated, New bar fittings added. Upstairs the managers office remains unchanged as does the ballroom but the bar here looks more modern? Downstairs the skittle alley remains but is out of use at present and the other room is used for storage.
Please note - the photos are therefore out of date and the description below is one written before the recent changes.
A 1903 Tudor-style building by architect Alfred Nelson Bromley, formerly the Boots Social Club with, up to 1973, a retail branch of Boots at the front left ground-floor part of the building. It has most facilities that would be included in a purpose-built membership club and these have been retained following the sale by Boots in 2010 and reopening as a pub and conference centre. On the ground floor is the baronial hall-style main bar lit by a skylight with gold floral decoration and fine staircase with carved wood balusters and newel post. The servery has an old bar counter which still retains shutters for raising to open and lower to close â note the maker's name of âWat Simmonds Nottingham phone 75478â and the bar back fitting could be old. To the rear is a glazed screen with twin doors leading to the Snooker Room which has four full-sized snooker tables and raised seating around three sides. There is a hatch to the side of the bar where the counter front looks to date from c.1970 but it has another old shutter. The former shop is now the Lounge with a stage, dance floor and bar that looks to date from c.1970.
On the first floor is the splendid Committee Room with a wood block floor; the walls have fielded panelling to picture frame height all around, an inglenook fireplace with benches either side, a glazed brick fireplace with Delft tiled interior, stained and leaded exterior windows including some with rose symbols and a large table. The fine stained glass was designed by the well-known architect Morley Horder. Note the window of the Committee Room overlooks the main bar presumably âfor control purposesâ! The ballroom has a curved ceiling, sprung dance floor in the centre of the room, lots of leaded windows with crests of kings of England along the top but the bar here looks like it dates from c.1973. In the basement there is a well used skittle alley and a bar that also looks like it was added in c.1973. There is also another room that the owners would like to convert into a Snooker Room. A modern reception has been added near the main bar.
This Pub serves 6 changing beers and 6 regular beers.
Embankment, Nottingham
Source: Regional