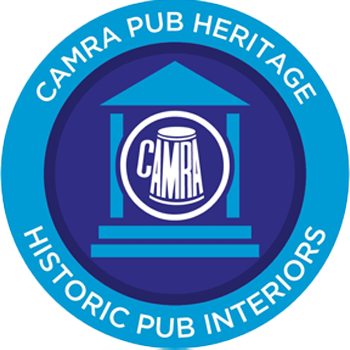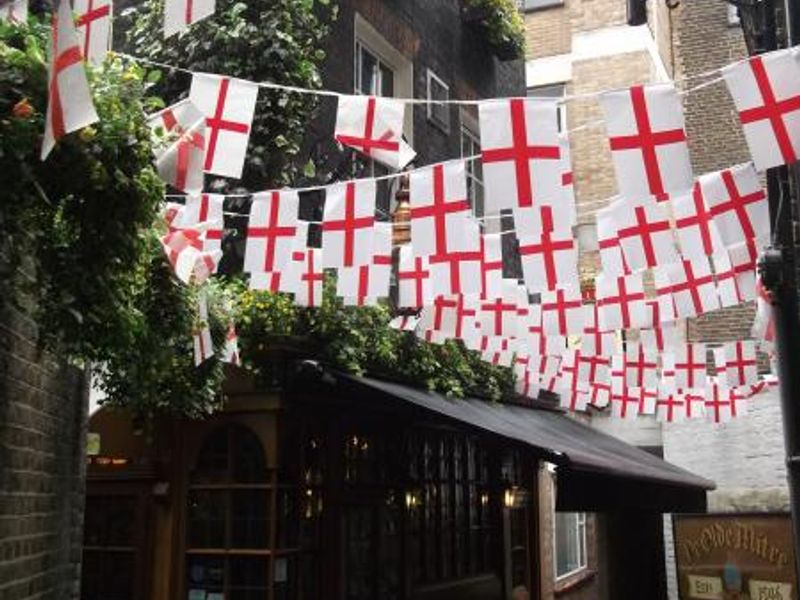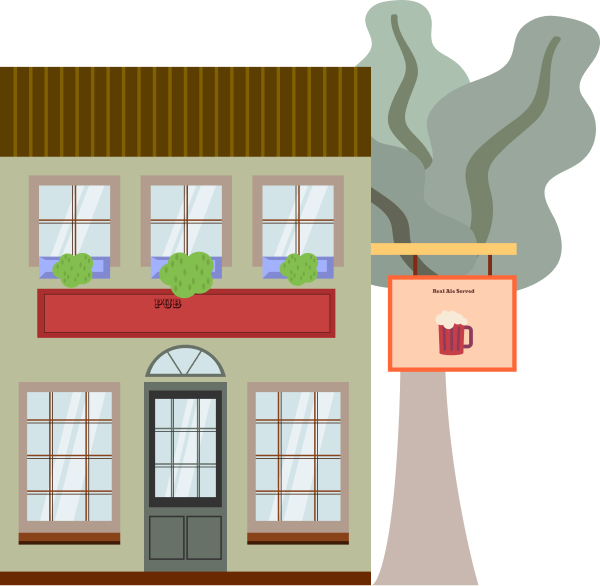This website is currently in beta. If you wish to go back to the current site please click here. To provide feedback or find out more about this site, please click here.



Identified by CAMRA as having a nationally important historic interior, it is hidden in the alley between Hatton Garden and Ely Place. It has extensive wood panelling in the two bars and the snug. A small function room upstairs is available for special occasions. There has been a pub on this site since 1546; the current building is from the 18th century. Fuller's took over in 2009, but there are still other brewers' real ales on sale. Usually has a beer from the wood. Food is bar snacks including toasties and sausage rolls.
Historic Interest
Grade II listing:- Public house. C1773 with early C20 internal remodelling and late C20 extension at rear. MATERIALS: stock brick. Welsh slate roof. PLAN: front and back bars separated by central servery. Small snug leading off back bar. EXTERIOR: 3 storeys plus attic. Ground-floor frontage with glazed timber screen, central window with 18 square lights. Right-hand doorway blocked and framed by flat pilasters with Corinthian capitals. To left blocked doorway or hatch. Entablature with dentil cornice. Two first-floor 6/6 horned sash windows with 2-light casements under cambered heads. Timber and glass front with door to southern part of left-hand return. 2 first-floor windows similar to main frontage. 2 blind second-floor windows. Two-storey wing on left of building, 3-light Tudor style windows on ground floor. INTERIOR: ground-floor bar spaces have extensive panelling, possibly installed in 1920s refitting. Panelled bar counters to front and back bars. Tudor style fireplaces in both bars. Skylight over rear part of rear bar. Corner of the front bar near entrance glazed in to reveal trunk of what is believed to be a cherry tree, marking the boundary of the properties held by the Bishop of Ely and Sir Christopher Hatton. Walls of staircase covered by wide, horizontally laid panels that may date back to late C18 construction. Front upstairs room refitted for public use c1990. HISTORY: The Mitre Tavern believed to be founded in 1546 for the servants at the Bishop of Ely's London house. The site and adjacent properties in Ely Place were cleared after the Crown took over the area in 1772. This public house retains its early C20 plan and fittings almost entirely intact.
Three star - A pub interior of outstanding national historic importance
Listed status: II
The building dates from the late 18th century, with the interior a result of an inter-war refitting and retaining two separate rooms.
A fine and remarkable pub, tucked away up an alley. Either side of the central servery are two bars, each with extensive Tudor-style panelling. The front bar has three outside doors, suggesting it was once divided into three tiny compartments but has been a single space since the 1930s. The corner of the front bar near the entrance is glazed in to reveal the trunk of what is said to be a cherry tree - note the plaque above stating "The Mitre Tavern - Built by Bishop Goodrich in 1546". The Cherry Tree marks the boundary between the Bishops Garden and the part leased to Sir Christopher Hatton (who was Queen Elizabeth I's courtier).
The rear room has a fireplace of 1930s brick with a cast-iron and wood surround; there are fine carved chairs, an old settle and it is lit by a skylight. Leading off this room is a cosy little snug, known as ‘Ye Closet’.
Look for the narrow staircase, the walls of which are covered by wide, horizontally-laid panels which may date back to the original late C18 construction. The upstairs room was fitted out about 1990 and is known as the Bishop’s Room which, like the name of the pub and its address, is a reminder that the bishops of Ely had their London residence here until 1772. Indeed, officially the area used to be treated as a part of Cambridgeshire! The gents’ can only be accessed from outside – a very rare thing for a London pub.
Finding this vibrant, historic pub in a tiny alley between Hatton Garden and Ely Place is a test of pub-going initiative, but success will be rewarded by a range of real ales and guest beers. It is said to have been founded in 1546 to minister to the servants of the Bishop of Ely who had his London residence in the vicinity. The site and adjacent properties in Ely Place were cleared when the Crown took over the area in 1772. It was rebuilt at the end of the 18th century. The building has three storeys with glazed timber front on the ground floor. The interior is a remodelling of around 1930 with lots of panelling in the then-fashionable Tudor style. There are two rooms (both called ‘lounge bar’) either side of a central servery, a small, cosy one at the front and a slightly larger one at the back. Off the latter is an intimate little snug, now named ‘Ye Closet’.
The front bar is completely panelled to picture frame height, it has a 1930s panelled bar counter and the bar back shelves look to be of similar date, but some may have been added later. The fireplace has a 1930s brick interior and a marble exterior. Note that there were originally three doors into the room but it has been a single space since the 1930s. The corner of the front bar near the entrance is glazed in to reveal the trunk of what is said to be a cherry tree - note the plaque above stating "The Mitre Tavern - Built by Bishop Goodrich in 1546. The Cherry Tree marks the boundary between the Bishops Garden and the part leased to Sir Christopher Hatton (who was Queen Elizabeth I's courtier).
By the entrance and between the front and rear bars note the original off-sales hatch. The rear room is also completely panelled to two-thirds height with a small 1930s panelled bar counter. This small room has a fireplace of 1930s brick with a cast-iron and wood surround; there are fine carved chairs, an old settle and it is lit by a skylight. Off to the left is 'Ye Closet', a tiny snug measuring some six feet by ten feet and completely fielded panelled to two-thirds height with settle-like benches around an oblong table.
Look for the narrow staircase, the walls of which are covered by wide, horizontally-laid panels which may date back to the original late C18 construction. The upstairs ‘Bishop’s Room’ - which is open at busy times -was fitted out about 1990. The interior is small and many customers stand outside to drink using as tables the array of casks running all along the passage around the exterior of the pub. This passage has glazed tiles above the dado and it leads to the outside gents' – how rare is that in a London pub? Closed Saturday & Sunday with the exception of the weekend at the end of the Great British Beer Festival.
You must be a Digital Subscriber or CAMRA Member to be able to view specially curated GBG descriptions

This Pub serves 5 changing beers and 1 regular beer.
Olde Mitre, Hatton Garden
Changing beers typically include: Brentwood (varies) , Kent (varies) , Windsor & Eton (varies)
Source: Regional
With an unmistakable cover design, we are excited to announce that the foreword for this year’s Good Beer Guide has been penned by Bruce Dickinson, frontman and lead singer of Iron Maiden. © Campaign for Real Ale – Bruce Dickinson...