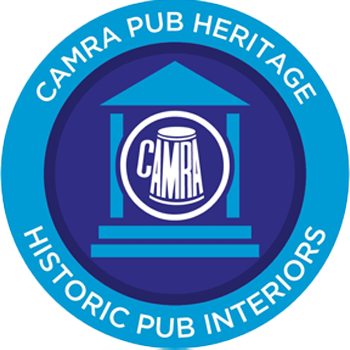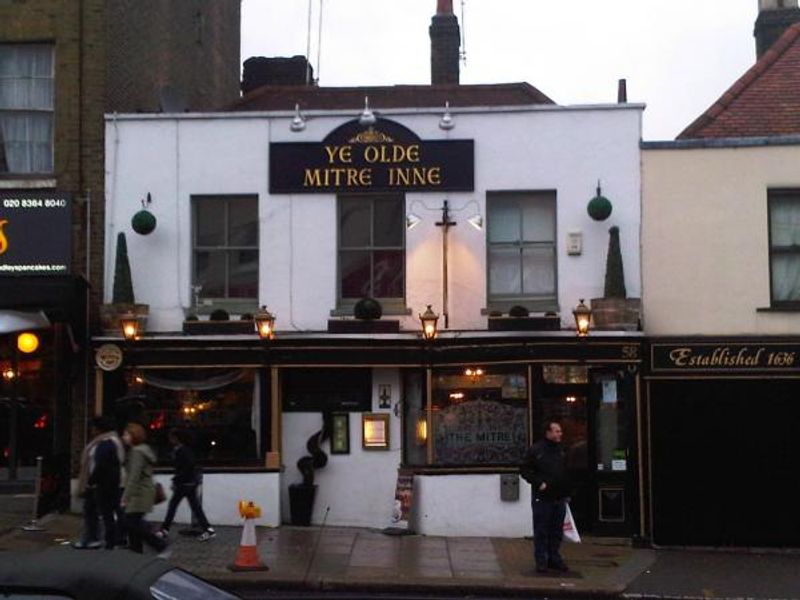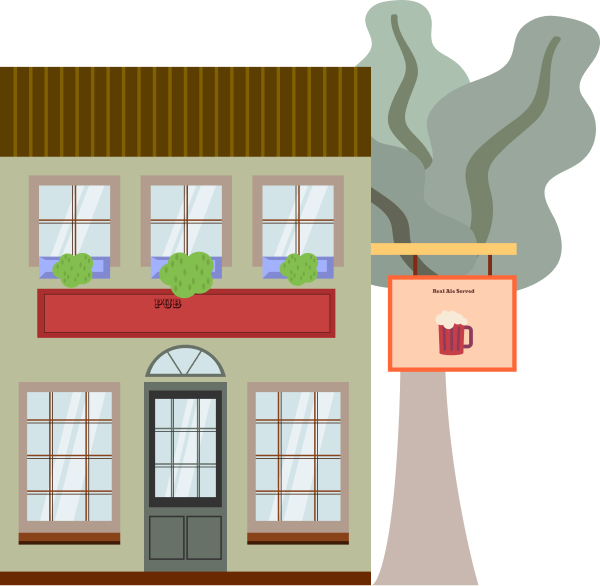This website is currently in beta. If you wish to go back to the current site please click here. To provide feedback or find out more about this site, please click here.



The oldest coaching inn in Barnet, there has been a pub on this site since 1553. Beams, exposed brickwork, wood panelling and an open fire gives an authentic feel.
In 2013 a corridor was opened to allow easy access to further rooms. There is also a well maintained outside courtyard drinking area, which now has a retractable roof and a brick-built chimenea.
Several times winner of local CAMRA Branch Pub of the Year.
Although now a Greene King managed house the pub offers three regularly changing guest beers from the SIBA list alongside IPA, Abbot, Timothy Taylor Landlord and a Greene King 'house' beer.
Historic Interest
Grade II listing:- C17, timber framed. Refronted C19 and stuccoed. Three window, 2 storey. Double bay window to ground storey. Good etched glass.
One star - A pub interior of special national historic interest
Listed status: II
Originally dating from the 17th century, this pub has four separate drinking areas, the original two at the front being the most noteworthy.
The bar counters in both of the front rooms are probably Victorian and share the same L-shaped servery, with the corner between them incorporating a fireplace of some antiquity, with an original crazed tiling surround. The small bar-back appears to be more recent, but the old wooden wall panelling in the right hand bar has been cut to fit the uneven ceiling, and small hinged windows with modern glass open into the carriage passage running alongside the building. The smaller front room on the left has a lovely glazed panel above the counter displaying the pub's name.
Behind the drinking space on the right is a lower bar whose outer walls are faced with what may be early 20th century panelling. The layout of the room may have been modified, with a curved half wall next to the seating area appearing to have been added to separate a corridor space leading to the rear of the building. There is an original serving hatch opening from the bar area.
Beyond the lower bar is a lengthy corridor which leads to a rear room which was once a stables having been converted into a drinking space in 2013. Many original features from the stables remain – including two thirds height, still functioning doors with the upper half barred which originally opened into the main stables area, and the original paved floor.
This ancient and very beautiful inn, dating originally from the seventeenth century, contains four separate drinking areas. The two front rooms are the oldest, although the partition between them has been partially removed, creating a wider opening between the two. The original front door, opening into the snug area, has also been closed and a more modern (although still old) opening created into the longer front side bar. The L-shaped bar counter, made from varnished wood and probably Victorian, opens into both these spaces, and the bar incorporates a fireplace of some antiquity, with an original crazed tiling surround. The back of bar appears to be more recent. Old wooden wall panelling in the side bar has been cut to fit the uneven ceiling, and small hinged windows with modern glass open into the carriage passage running alongside the building.
Behind the two front drinking spaces is a lower bar which appears to have been refurbished more recently, although the outer walls are faced with what may be early 20th century panelling. Half timbering on the interior wall appears to be more recent. The flagged floor is partly covered by a modern carpet. The layout of the room may have been modified, with a curved half wall next to the seating area appearing to have been added to separate a corridor space leading to the rear of the building. There is an original serving hatch opening from the bar area.
Beyond the lower bar is a lengthy corridor which leads past the toilets to a rear room which was once a stables and more recently has been used for storage. It was converted into a drinking space in 2013. Many original features from the stables remain – including two thirds height, still functioning doors with the upper half barred which originally opened into the main stables area, and the original paved floor. Doors into the garden appear to be modern, presumably replacing half doors originally opening into stables compartments.
It is possible to recognize many of the original features in this inn, particularly in the two front rooms. There have been some changes to the layout, however, principally the removal of partitions to create wider door spaces, the moving of the front door originally leading into the snug, the probable alterations to the lower bar, and the recent renovation of the stables area. Nonetheless this is a highly attractive and congenial place to drink and eat, and well worth making a detour to visit.
You must be a Digital Subscriber or CAMRA Member to be able to view specially curated GBG descriptions

This Pub serves 3 changing beers and 3 regular beers.
Olde Mitre Inne, Ye, High Barnet
Changing beers typically include: Oakham (varies) , Tring (varies) , XT (varies)
Source: National
With an unmistakable cover design, we are excited to announce that the foreword for this year’s Good Beer Guide has been penned by Bruce Dickinson, frontman and lead singer of Iron Maiden. © Campaign for Real Ale – Bruce Dickinson...