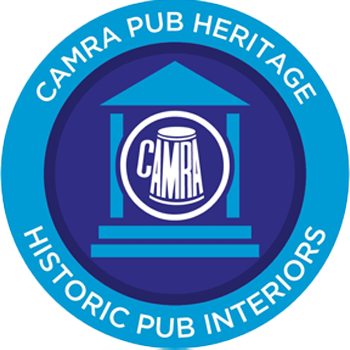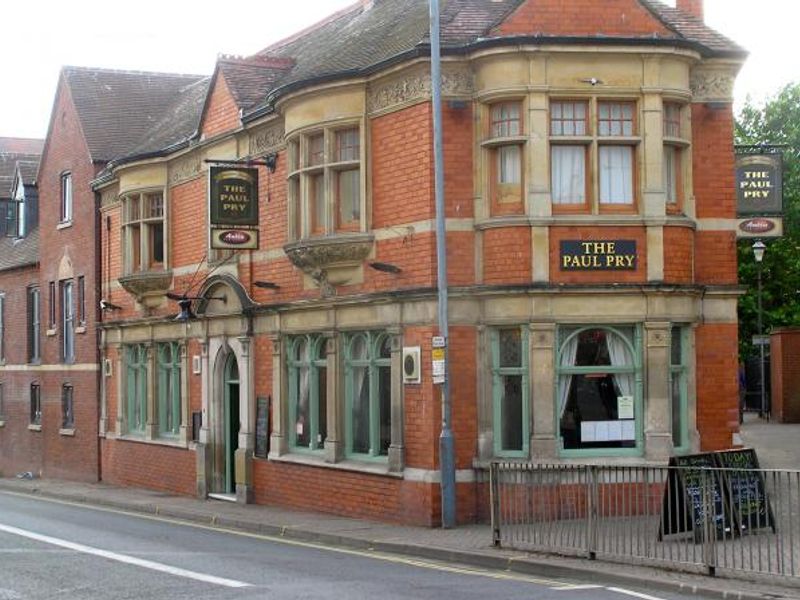This website is currently in beta. If you wish to go back to the current site please click here. To provide feedback or find out more about this site, please click here.


An old town centre market tavern with well preserved listed interior. The main bar has a splendid ornate bar back with mahogany and etched glass to the fore. The tiled passageway has a couple of steps leading to the toilets and yet more tilework. Beer garden at the rear. Bar snacks usually available include the famous Paul Pry scotch egg and homemade sausage rolls. Record player available with a selection of vinyl records to play, or you can bring your own.
Paul Pry Pale Ale is a regular beer brewed by Teme Valley.
Three star - A pub interior of outstanding national historic importance
Listed status: II
This wedge-shaped building of 1901 is the work of architect Frederick Hughes. Beyond the vestibule, through decorative double doors, is the glorious entrance hall with terrazzo floor and wonderful multi-coloured wall-to-ceiling tiling. The right-hand side is a mahogany partition which forms the bar back fitting and has leaded panels along the top. An inner door on the far right accesses the old off-sales with two-part sliding hatch. Nearer the entance, the door with a 'Bar' etched panel leads to a virtually intact room with mahogany bar counter and an elaborate mirrored and columned bar back which has a clock in its pedimented centrepiece plus cupboard and balustrade. Other fine features are the Victorian fireplace, panelled dado, original (but re-upholstered) benches, Lincrusta-moulded ceiling and, beneath the carpet, a terrazzo floor. Three of the etched windows survive. The former smoke room on the left still has its old fireplace, Lincrusta frieze and embossed ceiling but other fittings have been modernised. A second entrance, in Infirmary Walk, was closed some years ago to create a ladies' toilet.
Built 1901 by architect Frederick Hughes for R Allen & Son Brewers, and similar in style to many Birmingham Victorian pubs. A wedge shaped two-storey building of red brick and stone with Art Nouveau detailing, three oriel windows on the first floor and a stone frieze. The front door on The Butts leads into a vestibule entrance and through double doors with etched glass panels and two leaded panels above is an impressive entrance hall with a terrazzo floor and floor-to-ceiling decorative tiles in brown, green, turquoise and cream with tiled panels down the left hand side wall and on the external wall side of the short passage to the right leading to the public bar. The right hand side is a mahogany partition wall that forms the bar-back fitting and has a row of leaded panels all along the top. There are two marble steps half way along the passage and a door marked ‘Private’ has a leaded panel above. Through an inner door on the right there is the old off-sales with two-part sliding hatch with leaded windows in the partition wall to the servery.
Through the door with a ‘Bar’ etched panel and a decorative fanlight is a virtually intact room with terrazzo floor (now covered by a carpet), original curved mahogany bar counter with panelled front and consoles, an elaborate five-bay mirrored bar back with six columns, a clock in pedimented centrepiece, a cupboard and a balustrade. There is a panelled dado with re-upholstered original benches attached around most of the room, a Victorian tiled and cast-iron fireplace, a Lincrusta moulded ceiling, and a deep frieze. Only 3 of originally 7 exterior windows with decoratively etched ‘Bar’ panels survive, also two side panels in the apex window and two leaded toplights also in the apex.
The former smoke room on the left has lost its door and in the mid 2000’s it lost it original fixed benches around the room and baffles by the doors but does retains its Victorian tiled and cast-iron fireplace, a Lincrusta frieze and embossed ceiling. It now has now loose furniture including a settee and modern windows have replaced the original etched ones. Service to the smoke room is via a hatch/door to the back of the servery with a decorative etched and frosted panel that looks original.
There was a Club Room on the first floor above the smoke room that also has a decorative cornice and frieze but this is now a private residence. Apart from the loss of the fixed seating in the smoke room, the only other important change is the removal of the vestibule entrance from the Infirmary Walk entrance and short passage beyond which was converted into the ladies toilet in 1993 by Banks’s but it is still possible to see another off sales hatch on the servery side. The mosaic floor at the rear of the passage confirms changes to this area to add the ladies.
Although there were two doors into the public bar the plans obtained by a former licensee do not indicate any divisions/partitions. Also, the gents has been modernised. After a period as a Bistro and restaurant with no alcohol it reopened in 2013 as a real ale pub but it is only open from Tue to Sat from 12 to 8.
This Pub serves 3 changing beers and 0 regular beers.
Paul Pry, Worcester
Changing beers typically include: Hop Shed (varies) , Pope's , Salopian (varies)