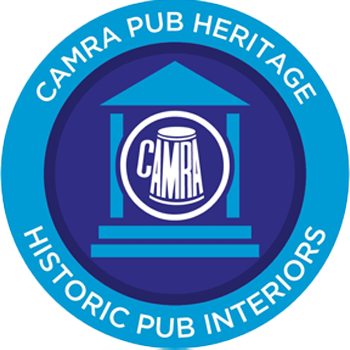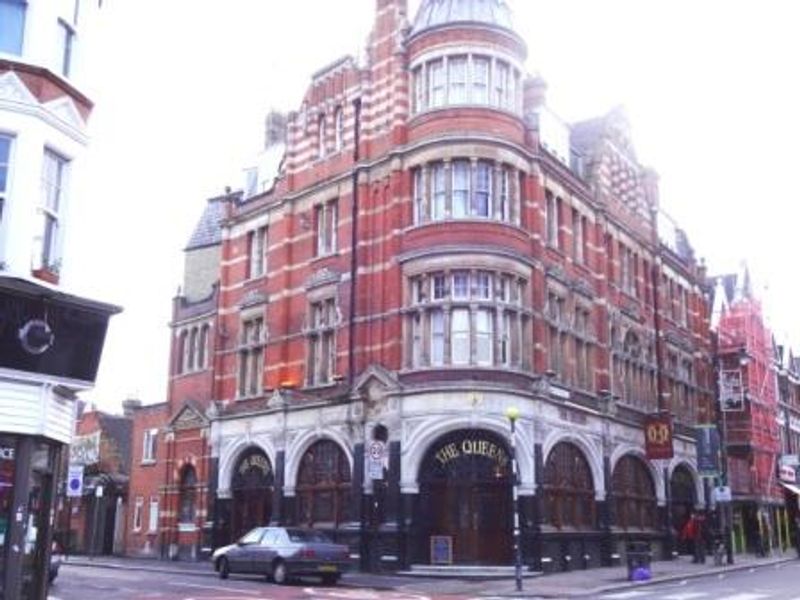This website is currently in beta. If you wish to go back to the current site please click here. To provide feedback or find out more about this site, please click here.


Let us know your thoughts by leaving a score
Aug 2024 - a visitor commented, " Lots of chromium-plated fonts, but I didn't see any handpumps. The chalk board outside did say Real Ales, but I saw no evidence inside. I didn't enquire, or I might have found myself buying a pint I didn't want." We are looking to double check this.
A well restored building, built originally as a hotel, which was saved from becoming a pizza restaurant by a campaign run by local residents and supported by CAMRA. The pub boasts a wealth of carved fittings and original features, including a large circular central bar, making it an important historical landmark in Crouch End. It is listed on CAMRA's National inventory of pub interiors of special historic interest as well as being Grade II listed.
It is a companion piece to the equally fine Salisbury, Green Lanes, N 4 . Both were built by the same developer - John Cathles Hill and it retains much of its original layout, including a screen in the front bar, now cut through to give all round access. Wonderful art nouveau-style stained glass and a marvellous, circular main entrance. One end of the pub has now been laid out for formal dining, with an ornate ceiling and open kitchen and there is a small garden at the rear (heated in winter).
Historic Interest
Grade II* listing:- Pub, formerly hotel. 1899-1901 by John Cathles Hill (1858-1915), builder and developer. 3 storeys and attic; 3 bay front to Broadway Parade with lesser bay at south end, rounded angle to 2 bays and lower end bay on Elder Avenue. Red brick with extensive pale yellow limestone dressings; black granite to ground floor pilasters and base; lead-sheathed roof to angle turret; slate mansard roof with dormers. EXTERIOR: circular entrance lobby with mosaic floor with QH monogram, wrought iron screen above inscribed with THE QUEENS. Tripartite front to Broadway Parade with central gable, triple arcade to ground floor containing arched windows with heavy mullions and pedimented aedicular frames within, with Art Nouveau stained glass to lower lights. Dado and below faced in granite, with diaper pattern panels. Southern entrance via entrance flanked by Corinthian columns with aedicule, set below wrought iron screen with pub name, and above a mosaic floor with the name repeated again. Entrance to upper floors at south end with 9-panel door with overlight, set within stone hood; open swan's neck pediment above. Main front articulated with Corinthian pilasters, with shafts of granite supporting entablature with painted frieze; pedimented caps to projecting piers. Upper floors faced in banded brickwork. Aedicular surrounds to 1st floor windows with mullions (treated as square columns) and transoms (treated as a continuation of a projecting string course); windows arranged 2-3-3 along main front with arched windows to central bay. Second floor windows with square column mullions support continuous frieze to both elevations. Gabled bay to attic over central bay with banded stonework, triple window, segmental pediment termination. Corner drum with six-light windows to each floor (seven to attic), with cornice of cut brick beneath decorative lead roof. Return to Elder Avenue is stepped up towards corner with a chimneystack beside the corner drum. Arcaded ground floor with decorative screen. Former entrance to upper floors to east (now blocked), beneath pediment with name of hotel. INTERIOR: survives largely intact. Central bar with four separate areas divided by ornate wooden glazed partitions with etched decoration to doors, and Art Nouveau stained glass to upper sections of screens; pierced parapets above. Bar counter with panelled front to all sides, Ionic terms flank counter facing saloon bar, which has a snuggery and wooden fireplace with tiled surround and mirrored overmantel within inglenook. Wooden chimneypiece along east wall with tiled surround and mirrored overmantel. Coffered ceiling with relief decoration of arabesques and mermaids. Cast iron Corinthian columns to centre. Upper floors not inspected. HISTORY: John Cathles Hill (1858-1915) was a builder-developer, responsible for building much of Crouch End. Many of the fittings of the pub were manufactured in his workshops. The notable Art Nouveau glass was supplied by Cakebread, Robey. Along with its sister pub by Hill, the Salisbury in Green Lanes, the Queen's Hotel represents the pinnacle of late Victorian pub design and is a remarkable survival, with exceptional joinery and glass
Three star - A pub interior of outstanding national historic importance
Listed status: II*
A superb example of a pub from the golden age of pub building, with numerous opulent features that make it a pub to savour.
Built in 1899-1902, this pub-cum-hotel is a companion piece to the magnificent Salisbury in Green Lanes which was also built by the developer John Cathles Hill, who is said to have acted as his own architect.
The very large island servery is surrounded by a series of four spacious rooms. Original wood screens and doors separate the rooms. Each room is characterised by half-height wood panelling. Above this are friezes that reach up five feet to the ceiling, and are covered in intricate patterns of floral and geometric shapes made of Lincrusta embossed paper. Spectacular ceilings are in all rooms, designed as four-foot-square panels containing curlicues and other motifs.
The right-hand room - the Saloon Lounge, according to a 1977 floor plan – contains two alcove areas, one with a raised floor that was once used by Victorian and Edwardian performers. At the far end of this room there is now an exposed kitchen, installed in 2001 after English Heritage rather uncharacteristically granted permission for it. The 1977 floor plan shows that a stage previously occupied this area; originally it was a seating area.
Three grand entrances are still in use, the grandest of them being the main one at the corner of the pub. Its circular shape has two doors leading off it, and it boasts an impressive mosaic floor containing the initials “Q. H.”.
The attractive Art Nouveau-style stained glass windows are original. Some years ago they were removed and replaced with clear glass, but an outcry from concerned locals and others resulted in them being replaced.
Originally a complete screen separated the left-hand saloon from the smaller room at the middle-front. It was taken out in 1985 but again eagle-eyed locals ensured that it was reinstated, albeit with the Council giving permission for a small doorway to be cut into it.
Not everything is original. The woodwork in the centre of the island bar is a mock-old creation. The pot shelf all around the bar counter is also modern.
The pub featured several times in the gangster film Love, Honour and Obey (2000) but the film-makers were guilty of not making the most of the pub’s lavish interior.
Since 2020 the pub has been leased by Brunning and Price (who also run the Duke of York in Barnet and the Roebuck in Chiswick). Their lease includes an office and staff flats on the first floor. The floors above this are private and contain twelve small flats.
The grand exterior is also fine, with granite pilasters and wide arched windows around the ground floor. Above these, red brick walls contrast happily with grey stone window surrounds on the upper floors. At the corner, all floors have semicircular banks of windows, culminating in a large cupola.
The pub well deserves its Historic England status of Grade II*.
An opulent hotel-cum-pub built in 1899-1902 at the height of the great pub boom and still a fine place to eat and drink. It’s a companion piece to the magnificent Salisbury in Green Lanes, N4. Both were built by developer, John Cathles Hill who is said to have acted as his own architect. The layout is very similar to the Salisbury with a large servery in the centre surrounded by a series of rooms and compartments. There is a screen across the bar at the front. There is another screen just inside the entrance on the Elder Avenue side. On the right-hand side comes a saloon with a couple of alcoves and a spectacular decorated plaster ceiling and half-height panelling. The ceilings and deep friezes throughout the pub are immensely intricate in their decoration. There are lots of other features to admire, notably the beautiful Art Nouveau-style glass with roses and other flowers.
The bar counter is original and so is the circular entrance arrangement on the corner with a mosaic floor bearing the monogram of Mr Hill and Q for Queen’s. Unfortunately the fitting in the centre of the servery has, for some reason, been replaced with modern work. The pub also suffers from an overpowering gantry atop the counter. A refurbishment in 2001-2 was a sensitive piece of work apart from the cutting of an opening in the screen.
Queens, Hornsey