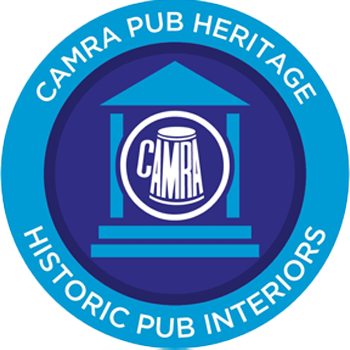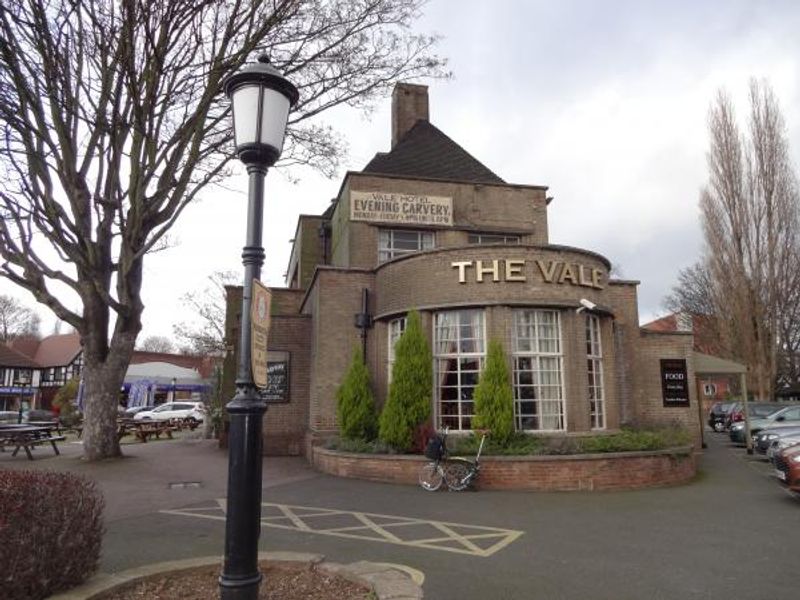This website is currently in beta. If you wish to go back to the current site please click here. To provide feedback or find out more about this site, please click here.


The Vale Hotel is a Grade II Listed building designed by Thomas Cecil Howitt. It was built in the 1930's as a Home Ales Brewery hotel, and extended in the 1960's. Now a public house, the two single-storey wings house a lounge bar, a public bar and a function room. With its Art Deco style windows and wood panelling, the Vale Hotel is a well preserved and classic piece of 1930's architecture. Up to six real ales available including a local ale.
Historic Interest
The Vale Hotel was registered as an Asset of Community Value on the 23rd November 2015 by Gedling Borough Council after being nominated by the Nottingham Branch of CAMRA.
The Vale is a Grade II listed building (No. 1255455) and, rather unusually so is its pub sign, which has a separate listing (No. 1255456). Sadly, in 2017 Gedling Borough Council gave planning permission [Ref. 2017/0177] for an outdoor dining area which damages the spatial relationship between the two listed structures and thus degrades the historic landscape.
The Vale has an historic interior rated by CAMRA as being of National Importance. Built as a hotel 1935-37, it was designed by T Cecil Howitt* of Nottingham, for Home Ales Brewery. The brewery offices situated a few hundred metres up the A60 is also a classic piece of 1930s architecture. This was a prestige pub for the brewery with two single storey wings with Art Deco style semi-circular bowed windows. A new room was added at the rear in a single storey wing in similar style with a bay window by Howitt & Partners in 1964. The original plan has been retained with only a modest opening-up. The Vale preserves important aspects of its late 1930s ‘Moderne’-style character with the lounge (centre front) and lobby to its right being nationally-important classic pieces of ’30s pub architecture. It is prominently sited on a corner site and is the epitome of what inter-war pub-builders were seeking to achieve - a place for civilised drinking and entertainment which would appeal to young and old, men and women. Has a notable inn sign (which is subject of a separate statutory listing) consisting of a circular base with carved bench seats and a fluted Doric column of stone with a capital topped with a three sided lantern with replaced sign boards.
The main entrance leads to an internal porch with a lovely timber and glass screen. Behind this is a lobby with woodwork that looks as though it would have been at home on an ocean liner or an up-market '30s cinema. The front room, originally called the Smoke Room and Buffet, retains its original counter with a fluted bar front and bar back which is largely the original 1930s work even down to some small shelves in the units but a number of shelves in the top section have been removed and a single fridge has been placed in the lower shelving. Within the original wooden panelling are three HB circular roundels that refer to Home Brewery. Until 2011 it was entered directly from the glazed porch but the door was removed and re-sited in a new opening to the public bar: the roundel from that position was re-sited to the former entrance position: only really close inspection will detect these carefully made changes.
On the right is the main Lounge Bar, originally it was a Lounge Hall on the left near the servery and a separate Lounge but the division between them has been removed. The lounge has some original wooden panelling and a piece of original seating but a few years ago the old fixed seating in the bay window was removed; also an inappropriate Victorian-style fireplace has been added. The bar counter here looks like one from the 1960s and the alcove just past it was originally where a staircase was situated. The metal frame casement windows, original wooden door surrounds and doors with distinct long chrome door handles, original coving, and some original light fittings have been retained.
On the left with its own entrance lobby is the public bar (now only in use for functions) which has lost its old fixed seating in the bay window in recent years, and has a modern bar counter (in the listed description dated 1996 it says ‘original’!) and modern bar-back fitting added. A small section of dado panelling might be original. When built there was an off sales accessed via a door at the rear left of the building but while the door remains the internal space has been absorbed into the kitchen. The original plan shows that you had to go outside and back into the gents’ toilets on the public bar side and walk through the exterior lobby to reach the gents’ in the lounge.
At the rear is the small children's room (now a carvery) in the wing added in 1964 – note how similar brick was used and the windows are of a 1930s Crittal style. This doorway from the lounge was widened in 2003 and there are no old fittings (www.heritagepubs.org.uk).
*T Cecil Howitt, a nationally known 1930s pub architect, was also responsible for the Wheatsheaf, Burton Joyce, east of Nottingham but, sadly, the interior has been totally re-developed.”
[Gedling Borough Council; Woodthorpe Ward / Nottinghamshire County Council; Carlton East Division / Gedling Parliamentary Constituency].
Two star - A pub interior of very special national historic interest
Listed status: II
In the Vale and the Test Match Hotel, West Bridgford, Nottinghamshire has two of the best Art Deco pub interiors in the country. The Vale dates from 1935–7 and was designed for the local Home Brewery by Nottingham architect T. Cecil Howitt. It is an example of the ‘improved public house’ typical of the time and which was seen as the antidote to undesirable Victorian drinking dens. The pub retains features such as the rounded projections on either end and its original metal windows. Also surviving is much of the sleek, Art Deco interior. Pride of place goes to the central parts. Here there is a lovely glazed entrance lobby and, left of this, a wonderful smoke room with original wall-panelling, counter and bar-back, and roundels bearing the Home Brewery initials: all this could be at home on a trans-Atlantic liner. Only very careful inspection will show that in 2011 the entrance directly from the lobby has been blocked and its doorway transferred to the far end, to create a link to what was the public bar (where the counter and panelling are not original). On the right is a spacious lounge, entered through what is now a wide opening from a drinking lobby area (relatively modern counter and fitment above). The rear room (now a carvery) was added in period style in 1964.
Built as a hotel 1935-37, it was designed by T Cecil Howitt* of Nottingham, for Home Ales Brewery. The brewery offices situated a few hundred metres up the A60 is also a classic piece of 1930s architecture. This was a prestige pub for the brewery with two single storey wings with Art Deco style semi-circular bowed windows. A new room was added at the rear in a single storey wing in similar style with a bay window by Howitt & Partners in 1964. The original plan has been retained with only a modest opening-up. The Vale preserves important aspects of its late 1930s âModerneâ-style character with the lounge (centre front) and lobby to its right being nationally-important classic pieces of â30s pub architecture. It is prominently sited on a corner site and is the epitome of what inter-war pub-builders were seeking to achieve - a place for civilised drinking and entertainment which would appeal to young and old, men and women. Has a notable inn sign (which is subject of a separate statutory listing) consisting of a circular base with carved bench seats and a fluted Doric column of stone with a capital topped with a three sided lantern with replaced sign boards.
The main entrance leads to an internal porch with a lovely timber and glass screen. Behind this is a lobby with woodwork that looks as though it would have been at home on an ocean liner or an up-market '30s cinema. The front room, originally called the Smoke Room and Buffet, retains its original counter with a fluted bar front and bar back which is largely the original 1930s work even down to some small shelves in the units but a number of shelves in the top section have been removed and a single fridge has been placed in the lower shelving. Within the original wooden panelling are three HB circular roundels that refer to Home Brewery. Until 2011 it was entered directly from the glazed porch but the door was removed and re-sited in a new opening to the public bar: the roundel from that position was re-sited to the former entrance position: only really close inspection will detect these carefully made changes.
On the right is the main Lounge Bar, originally it was a Lounge Hall on the left near the servery and a separate Lounge but the division between them has been removed. The lounge has some original wooden panelling and a piece of original seating but a few years ago the old fixed seating in the bay window was removed; also an inappropriate Victorian-style fireplace has been added. The bar counter here looks like one from the 1960s and the alcove just past it was originally where a staircase was situated. The metal frame casement windows, original wooden door surrounds and doors with distinct long chrome door handles, original coving, and some original light fittings have been retained.
On the left with its own entrance lobby is the public bar (now only in use for functions) which has lost its old fixed seating in the bay window in recent years, and has a modern bar counter (in the listed description dated 1996 it says âoriginalâ!) and modern bar-back fitting added. A small section of dado panelling might be original. When built there was an off sales accessed via a door at the rear left of the building but while the door remains the internal space has been absorbed into the kitchen. The original plan shows that you had to go outside and back into the gentsâ toilets on the public bar side and walk through the exterior lobby to reach the gentsâ in the lounge.
At the rear is the small children's room (now a carvery) in the wing added in 1964 â note how similar brick was used and the windows are of a 1930s Crittal style. This doorway from the lounge was widened in 2003 and there are no old fittings.
*T Cecil Howitt, a nationally known 1930s pub architect, was also responsible for the Wheatsheaf, Burton Joyce, east of Nottingham but, sadly, the interior has been totally re-developed.â
Other surviving Art Deco interiors can be found at these Heritage Pubs
Three Pigeons, Halifax, West Yorkshire;
Test Match, West Bridgeford, Nottinghamshire;
Duke (of York), Bloomsbury, London WC1;
Portland Arms, Glasgow;
Steps Bar, Glasgow;
and
Frews Bar, Dundee; in the Sporting Memories Lounge.
This Pub serves 3 changing beers and 3 regular beers.
Vale Hotel, Nottingham