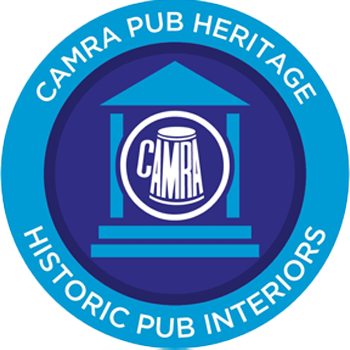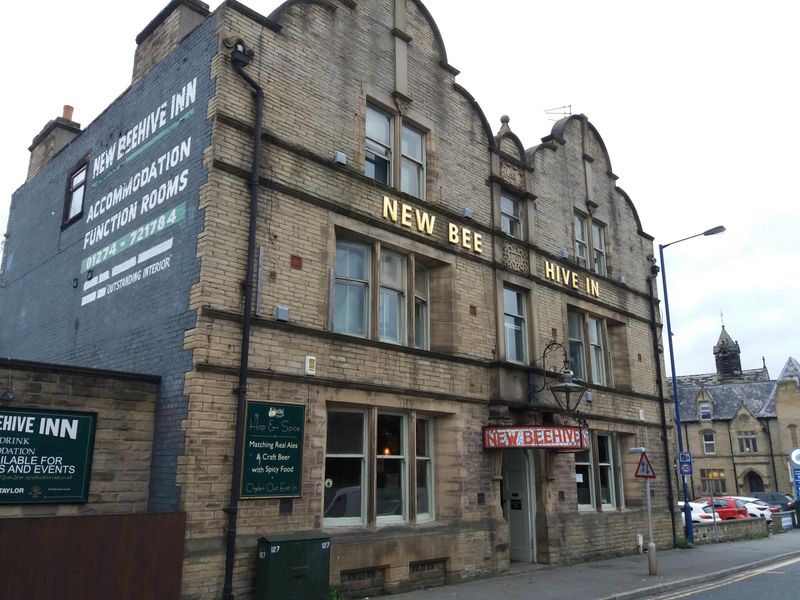This website is currently in beta. If you wish to go back to the current site please click here. To provide feedback or find out more about this site, please click here.


Let us know your thoughts by leaving a score
This Pub is Closed Long Term
Closed in Feb 2022. Subsequently sold to a private individual. Updated Planning and Listed Building Consent applications (refs. 23/01582/FUL and 23/01583/LBC) submitted and validated in May 2023 to convert the ground floor into offices. The applications make no mention as to the proposals for the upper floors. As at 10 Dec 2023, the applications were still "Pending Consideration" by City of Bradford MDC. The future of this pub is still to be confirmed.
The previous survey is given below:
This multi-roomed, Edwardian gas-lit freehouse, built in 1901 and re-modelled by William Whitaker & Co in 1936, deserves its recognition by CAMRA as having a nationally important historic pub interior. The genuine interior comprises a drinking hallway and three rooms with wood panelling. The front room still has fittings from the original 1901 construction. Beers are almost exclusively from regional micro-breweries and the number on offer may increase at weekends when Bradford City is playing at home. Spend time looking at the impressive paintings in the back bar and see how many celebrities you can spot! Accommodation is available with fifteen rooms in the main building and two annex buildings. Although the pub does not offer food, there is no problem with this being brought in from the adjacent curry restaurants and plates and cutlery can be provided on request. Individual rooms within the pub, including the cellar room, can be hired. Closing times may vary depending upon the demand.
Historic Interest
CAMRA National Heritage Listed Edwardian Interior
Three star - A pub interior of outstanding national historic importance
Listed status: II
UPDATE May 2024 The pub has been closed for over two years now. The new owners submitted a change of use planning application to which CAMRA and others lodged strong objections. The application was withdrawn in November 2022. However, there were signs that work was taking place inside the pub and the Council were asked to investigate whether there have been any breaches of planning control, given the building's listed status. In May 2023, planning and Listed Building Consent applications were submitted regarding a change of use to supported accommodation.. Shockingly, and despite the Council's Conservation Officer making his strong objections clear, in March 2024 the Council approved both applications. CAMRA has subsequently told the Council that it considers the decision to have been wrongly made as it failed to take relevant national planning policies into account. Their response is awaited.
The New Beehive was rebuilt in 1901 under plans by J. H. Cox, city surveyor, as part of the municipal improvement of Westgate. There was then a major makeover in 1936 under Bingley architect Joseph Foulds for William Whitaker & Co., one of Bradford’s leading brewers, so the New Beehive is an interesting mixture of Edwardian and interwar work. Much of the Edwardian plan survives but the front right-hand bar is the only one to retain its 1901 fittings. Here there is a slight discontinuity in the seating and there may have been a baffle here and, judging by the corresponding infill on the bar counter, another one there for a hint of privacy (it is said some screenwork was removed about 1984). On the left of the entrance foyer are two rooms which were known as smoke rooms in 1936. Before 1936 the area behind the public bar was the kitchen, scullery and a yard but then a further smoke room was created here (now lacking any historic fittings) and the long tiled passage created to provide access to indoor toilets, sited in the former yard. Food consists of snacks.
The New Beehive blends elements of its original late Victorian interior with a 1936 remodelling by William Whitaker & Co, one of Bradford's leading brewers of the inter-war era. It was rebuilt in 1901 as part of the municipal improvement of Westgate (replacing an old coaching inn) and the plans for its construction were drawn up by the city architect & surveyor of the time, J H Cox.
The original three rooms are to a typical 'house' plan, with the central corridor elaborated into a drinking hallway. In the front public bar, the curving oak bar-counter, arcaded back-fitting and bench seating are all fittings from the 1901 scheme. The old fabric and décor elsewhere is from the 1936 refurbishment and seen at its best in the back-left smoke room and the panelled hallway lobby. The gents' toilet, the tiled corridor to it, and the back concert room (now lacking in original fittings) are also of 1936. CAMRA sought statutory listing in 2009, but without success.
New Beehive Inn, Bradford
Pubs to Cherish Yorkshire's Real Heritage Pubs lists the 119 public houses in the Yorkshire region which still have interiors or internal features of real historic significance. They are a richly-diverse part of Yorkshire's cultural and built heritage. Some of...
